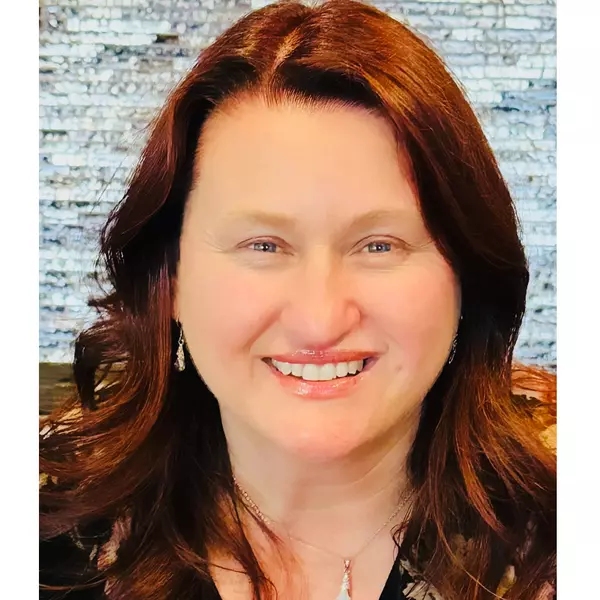17790 Twin Lakes DR Riverside, CA 92508
UPDATED:
11/09/2024 10:23 PM
Key Details
Property Type Single Family Home
Sub Type Single Family Residence
Listing Status Active
Purchase Type For Sale
Square Footage 2,645 sqft
Price per Sqft $339
MLS Listing ID IV24164248
Bedrooms 4
Full Baths 2
Half Baths 1
Construction Status Termite Clearance,Turnkey
HOA Y/N No
Year Built 1977
Lot Size 2.500 Acres
Property Description
The open layout includes a separate living and dining area, as well as a large family room with an inviting fireplace. The spacious kitchen is a chef's dream, boasting ample cabinets, built-in appliances, a double oven, an island, and a bar area—all seamlessly flowing into the family room.
Additional highlights include a den/office, an indoor laundry room with cabinets and a sink, and a front porch perfect for relaxing. The backyard is a true outdoor country living area with outdoor buildings, a covered patio showcasing mountain views and stunning sunsets. Enjoy the playset area for kids, a creek meandering through the back of the property, a potential garden space, zoned for horses, and has potential for an ADU, as well.
The 3-car garage features cabinetry for extra storage, and the single car area is utilized as a workshop. Modern conveniences include ceiling fans and window coverings. RV Parking or additional parking area on the side of the home. This home is waiting for your touches to make it your own!
Location
State CA
County Riverside
Area 252 - Riverside
Zoning R-A-2 1/2
Rooms
Other Rooms Gazebo, Outbuilding, Shed(s)
Main Level Bedrooms 4
Interior
Interior Features Beamed Ceilings, Wet Bar, Breakfast Bar, Built-in Features, Breakfast Area, Ceiling Fan(s), Separate/Formal Dining Room, Pantry, Stone Counters, Recessed Lighting, Storage, Sunken Living Room, Track Lighting, All Bedrooms Down, Bedroom on Main Level, Main Level Primary, Primary Suite, Walk-In Closet(s), Workshop
Heating Central
Cooling Central Air, Whole House Fan
Flooring Carpet, Laminate, Tile
Fireplaces Type Family Room, Gas, Primary Bedroom
Fireplace Yes
Appliance Double Oven, Dishwasher, Gas Cooktop, Disposal, Microwave, Water Heater
Laundry Inside, Laundry Room
Exterior
Exterior Feature Rain Gutters
Garage Concrete, Door-Multi, Direct Access, Driveway Level, Driveway, Garage Faces Front, Garage, RV Potential, RV Access/Parking, Workshop in Garage
Garage Spaces 3.0
Garage Description 3.0
Fence Block, Chain Link, Vinyl
Pool None
Community Features Rural
Waterfront Description Creek
View Y/N Yes
View Hills, Mountain(s)
Porch Concrete, Covered, Front Porch, Open, Patio, Porch
Attached Garage Yes
Total Parking Spaces 3
Private Pool No
Building
Lot Description 2-5 Units/Acre, Cul-De-Sac, Gentle Sloping, Horse Property, Lot Over 40000 Sqft, Sprinkler System
Dwelling Type House
Story 1
Entry Level One
Sewer Septic Type Unknown
Water Public
Level or Stories One
Additional Building Gazebo, Outbuilding, Shed(s)
New Construction No
Construction Status Termite Clearance,Turnkey
Schools
School District Riverside Unified
Others
Senior Community No
Tax ID 245260020
Security Features Carbon Monoxide Detector(s),Smoke Detector(s)
Acceptable Financing Cash, Conventional, VA Loan
Horse Property Yes
Listing Terms Cash, Conventional, VA Loan
Special Listing Condition Standard

GET MORE INFORMATION





