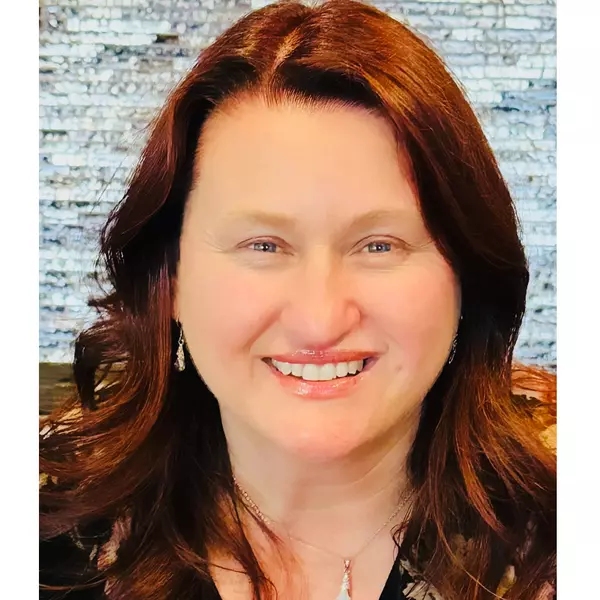25526 Redlands BLVD #2 Loma Linda, CA 92354
UPDATED:
11/19/2024 04:16 AM
Key Details
Property Type Manufactured Home
Listing Status Pending
Purchase Type For Sale
Square Footage 1,150 sqft
Price per Sqft $134
MLS Listing ID CV24179345
Bedrooms 2
Full Baths 2
HOA Y/N No
Land Lease Amount 850.0
Year Built 1978
Property Description
This stunning double-wide home, located in the heart of Loma Linda, offers unparalleled value with brand-new upgrades throughout. Built in 1978, this spacious residence has been thoughtfully renovated from top to bottom, ensuring modern comfort and style in every corner.
Key Features:
• Completely Updated: The owner spared no expense in upgrading this home with new flooring, doors, and windows throughout.
• Open-Concept Living: Enjoy the airy, open layout, perfect for entertaining and daily living.
• Luxurious Master Suite: Relax in the expansive master suite, complete with a walk-in closet for all your storage needs.
• Gourmet Kitchen: The kitchen has been completely overhauled with new cabinets, countertops, and a brand-new stove—ideal for any home chef.
• Renovated Bathrooms: Both bathrooms have been fully remodeled, featuring new toilets, showers, and sinks for a spa-like experience.
• Modern Amenities: Stay comfortable year-round with a brand-new 4-ton HVAC system, updated plumbing, electrical work, and energy-efficient recessed lighting.
• Separate Laundry Room: Convenient and spacious, the laundry room adds to the home's practicality.
• Charming Backyard: The quaint, low-maintenance backyard offers a peaceful retreat, perfect for enjoying your morning coffee or evening relaxation.
• Fresh Paint: Both interior and exterior have been freshly painted, making this home truly move-in ready.
This beautifully upgraded home won’t last long on the market. Schedule your viewing today and take the first step towards owning this Loma Linda treasure!
Location
State CA
County San Bernardino
Area 267 - Loma Linda
Building/Complex Name Alta Camino
Interior
Interior Features All Bedrooms Down, Walk-In Closet(s)
Heating Central
Cooling Central Air, Gas
Flooring Vinyl
Fireplace No
Appliance Gas Cooktop, Gas Oven, Gas Range, Self Cleaning Oven, Water Heater
Laundry Washer Hookup, Gas Dryer Hookup, Inside, Laundry Room
Exterior
Exterior Feature Awning(s)
Garage Attached Carport
Garage Spaces 1.0
Garage Description 1.0
Pool Community, Fenced
Community Features Mountainous, Suburban, Pool
View Y/N Yes
View Mountain(s)
Porch Covered, Front Porch
Attached Garage No
Total Parking Spaces 1
Private Pool No
Building
Lot Description 0-1 Unit/Acre
Story 1
Sewer Public Sewer
Water Public
Schools
School District San Bernardino City Unified
Others
Senior Community No
Tax ID 0281242190000
Acceptable Financing Cash, Cash to New Loan, Conventional
Listing Terms Cash, Cash to New Loan, Conventional
Special Listing Condition Standard

GET MORE INFORMATION





