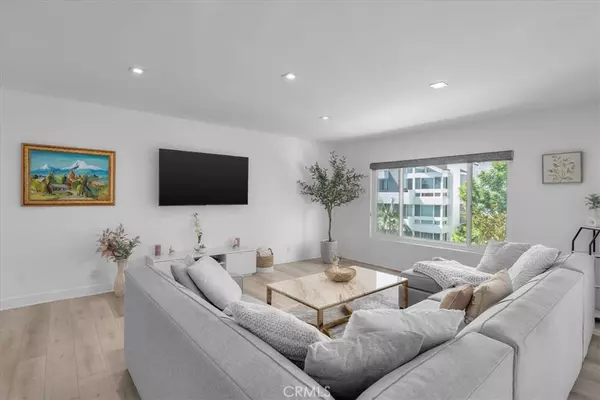1828 Holmby AVE #201 Los Angeles, CA 90025
UPDATED:
11/17/2024 12:59 AM
Key Details
Property Type Condo
Sub Type Condominium
Listing Status Active
Purchase Type For Sale
Square Footage 1,842 sqft
Price per Sqft $745
MLS Listing ID PV24182618
Bedrooms 2
Full Baths 2
Condo Fees $500
Construction Status Turnkey
HOA Fees $500/mo
HOA Y/N Yes
Year Built 1973
Lot Size 0.305 Acres
Property Description
The expansive primary suite offers ample closet space with two walk-in closets and an additional sliding closet, complemented by a spa-like bathroom with dual sinks, back-lit mirrors, a custom-tiled shower, and a separate bathtub. The second bedroom also includes two closets. The unit boasts new flooring throughout, recessed lighting, custom shades, and plantation shutters.
Pet-friendly building with two secured tandem parking spaces, extra storage, and access to a pool and gym, this home is just a few blocks from Westfield Century City Shopping Center, UCLA, and situated within the desirable Westwood Charter School district.
Location
State CA
County Los Angeles
Area C05 - Westwood - Century City
Zoning LARD1.5
Rooms
Main Level Bedrooms 2
Interior
Interior Features Wet Bar, Breakfast Bar, Balcony, Breakfast Area, Trash Chute, Bar, Primary Suite, Walk-In Closet(s)
Heating Central
Cooling Central Air
Flooring Vinyl
Fireplaces Type Living Room
Fireplace Yes
Appliance Dishwasher, Gas Range, Refrigerator
Laundry Inside, Stacked
Exterior
Garage Covered, Garage, Gated, Tandem
Garage Spaces 2.0
Garage Description 2.0
Pool Community, Heated, In Ground
Community Features Curbs, Pool
Utilities Available Cable Connected, Natural Gas Connected, Phone Connected, Sewer Connected, Water Connected
Amenities Available Maintenance Grounds, Management, Other, Trash, Water
View Y/N Yes
View Neighborhood
Attached Garage Yes
Total Parking Spaces 2
Private Pool No
Building
Dwelling Type Multi Family
Story 1
Entry Level One
Sewer Public Sewer
Water Public
Architectural Style Contemporary
Level or Stories One
New Construction No
Construction Status Turnkey
Schools
Elementary Schools Westwood Charter
Middle Schools Webster
High Schools University
School District Los Angeles Unified
Others
HOA Name 1828 Holmby Owners Assoc
HOA Fee Include Sewer
Senior Community No
Tax ID 4317002031
Security Features Carbon Monoxide Detector(s)
Acceptable Financing Cash, Cash to Existing Loan, Cash to New Loan, Conventional
Listing Terms Cash, Cash to Existing Loan, Cash to New Loan, Conventional
Special Listing Condition Standard

GET MORE INFORMATION





