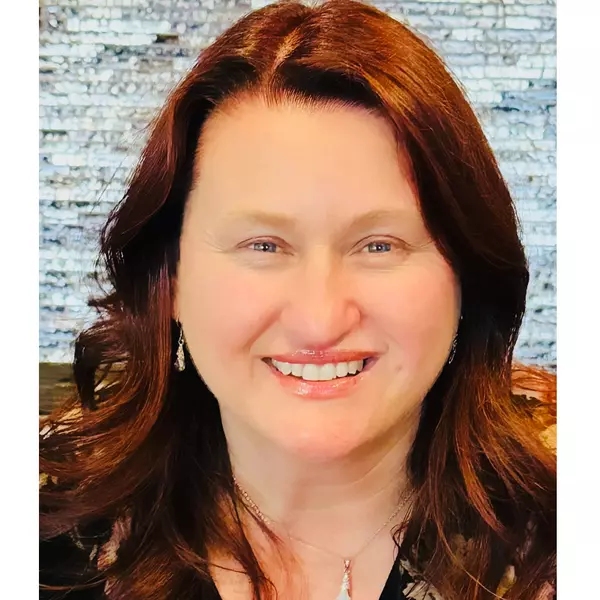50294 Goya DR Coachella, CA 92236
UPDATED:
10/13/2024 08:15 PM
Key Details
Property Type Single Family Home
Sub Type Single Family Residence
Listing Status Active
Purchase Type For Sale
Square Footage 1,882 sqft
Price per Sqft $281
Subdivision Prado (31511)
MLS Listing ID SB24202783
Bedrooms 3
Full Baths 2
Condo Fees $150
Construction Status Repairs Major,Turnkey
HOA Fees $150/mo
HOA Y/N Yes
Year Built 2005
Lot Size 6,534 Sqft
Property Description
The recently renovated kitchen features a sleek breakfast bar, granite countertops, and brand-new stainless steel appliances, including a refrigerator, stove, dishwasher, and microwave. The home also boasts a Vivint security home system and a separate laundry room for added convenience.
Step outside to your private backyard oasis, perfect for enjoying al fresco dining, gardening, or simply unwinding on those beautiful desert days. The spacious two-car garage with direct home access and ample driveway provides plenty of parking for your guests.
Located in a prime location near major freeways, supermarkets, restaurants, shopping centers, hiking trails, golf courses, and even the Coachella Fairgrounds, this home offers easy access to everything you need.
Don't miss this opportunity to make this beautiful property your new home!
Location
State CA
County Riverside
Area 315 - Coachella
Rooms
Main Level Bedrooms 3
Interior
Interior Features Breakfast Bar, Crown Molding, Separate/Formal Dining Room, Pantry, All Bedrooms Down, Main Level Primary
Heating Central
Cooling Central Air
Flooring Vinyl
Fireplaces Type Living Room
Inclusions Vivint home system, stainless appliances: refrigerator, stove, microwave, dishwasher
Fireplace Yes
Appliance Dishwasher, Gas Cooktop, Microwave, Refrigerator
Laundry Washer Hookup, Electric Dryer Hookup, Inside, Laundry Room
Exterior
Exterior Feature Lighting, Brick Driveway
Garage Direct Access, Door-Single, Driveway Up Slope From Street, Garage Faces Front, Garage, Garage Door Opener
Garage Spaces 2.0
Garage Description 2.0
Pool None
Community Features Golf, Gated, Park
Utilities Available Cable Connected, Electricity Connected, Natural Gas Connected, Sewer Connected, Water Connected
Amenities Available Trash, Water
View Mountain(s), None
Roof Type Spanish Tile
Porch Concrete
Parking Type Direct Access, Door-Single, Driveway Up Slope From Street, Garage Faces Front, Garage, Garage Door Opener
Attached Garage Yes
Total Parking Spaces 2
Private Pool No
Building
Lot Description Desert Back, Desert Front, Garden, Lawn, Near Park
Dwelling Type House
Faces West
Story 1
Entry Level One
Sewer Public Sewer
Architectural Style Mediterranean, Modern
Level or Stories One
New Construction No
Construction Status Repairs Major,Turnkey
Schools
School District Coachella Valley Unified
Others
HOA Name Powerstone Property Management
HOA Fee Include Sewer
Senior Community No
Tax ID 768040002
Security Features Security System,Security Gate,Gated Community,24 Hour Security
Acceptable Financing Cash, Cash to Existing Loan, Cash to New Loan, Conventional, 1031 Exchange, FHA
Listing Terms Cash, Cash to Existing Loan, Cash to New Loan, Conventional, 1031 Exchange, FHA
Special Listing Condition Standard

GET MORE INFORMATION





