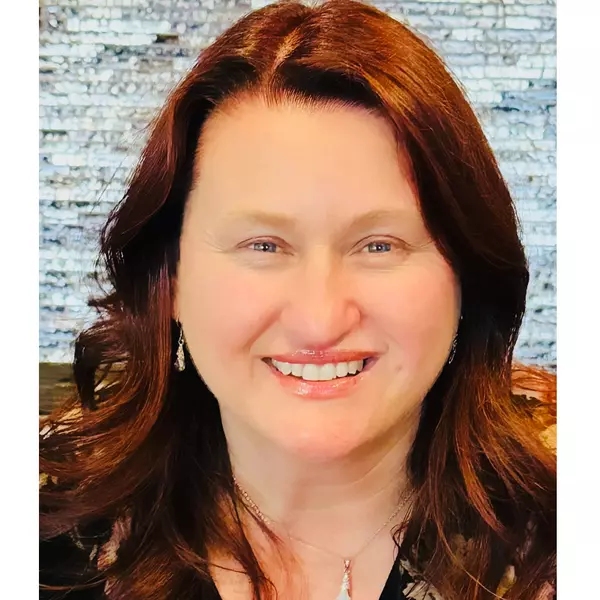23773 Maple Leaf CT Valencia, CA 91354
UPDATED:
11/16/2024 11:47 PM
Key Details
Property Type Single Family Home
Sub Type Single Family Residence
Listing Status Active
Purchase Type For Sale
Square Footage 2,392 sqft
Price per Sqft $355
Subdivision The Greens-Belcaro (Green)
MLS Listing ID SR24209824
Bedrooms 2
Full Baths 3
Condo Fees $412
HOA Fees $412/mo
HOA Y/N Yes
Year Built 2005
Lot Size 3,824 Sqft
Property Description
Location
State CA
County Los Angeles
Area Bcro - Valencia Belcaro
Zoning SCSP
Rooms
Main Level Bedrooms 1
Interior
Interior Features Breakfast Bar, Ceiling Fan(s), Separate/Formal Dining Room, Pantry, Quartz Counters, Bedroom on Main Level, Main Level Primary
Heating Central
Cooling Central Air
Fireplaces Type Family Room, Living Room
Fireplace Yes
Appliance Built-In Range
Laundry Laundry Room
Exterior
Garage Spaces 2.0
Garage Description 2.0
Pool Association
Community Features Street Lights, Suburban, Sidewalks
Amenities Available Bocce Court, Clubhouse, Fitness Center, Maintenance Grounds, Outdoor Cooking Area, Barbecue, Playground, Pickleball, Pool, Guard, Spa/Hot Tub, Tennis Court(s)
View Y/N No
View None
Porch Concrete
Attached Garage Yes
Total Parking Spaces 2
Private Pool No
Building
Dwelling Type House
Story 2
Entry Level Two
Sewer Public Sewer
Water Public
Architectural Style Patio Home
Level or Stories Two
New Construction No
Schools
School District William S. Hart Union
Others
HOA Name Belcaro Gardens
Senior Community Yes
Tax ID 2810102005
Acceptable Financing Submit
Listing Terms Submit
Special Listing Condition Standard

GET MORE INFORMATION





