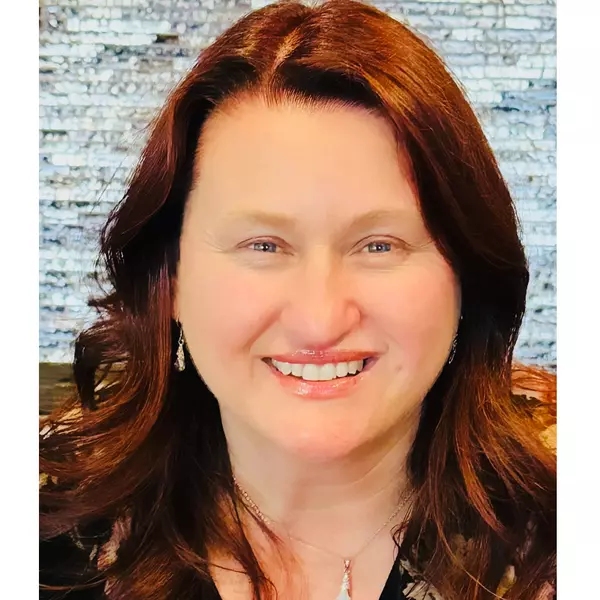42404 Butterscotch LN Lancaster, CA 93536
UPDATED:
11/03/2024 08:32 PM
Key Details
Property Type Single Family Home
Sub Type Single Family Residence
Listing Status Active
Purchase Type For Sale
Square Footage 1,763 sqft
Price per Sqft $322
MLS Listing ID LG24213930
Bedrooms 3
Full Baths 2
HOA Y/N No
Year Built 1990
Lot Size 7,509 Sqft
Property Description
Maintained and updated this incredible 3-bedroom 2 bathroom PLUS bonus room with PRIVATE entrance is located on one of the bests lots near schools and community park with curb appeal gleaming from this cul-de-sac home. You will feel welcome at first sight. Step through the front door right into your BIG & OPEN living room, complete with tall ceilings and gas or wood burning fireplace and sliding door that leads out to a fully covered patio. Look down and see the beautiful, updated laminate wood flooring that extends throughout the home. In the kitchen you will love the overabundance of cabinet storage, bay window, newly replaced Maytag dishwasher and new paint. A laundry room with storage, folding table and LARGE LOAD washer and dryer (that stays). The spacious primary bedroom is your own slice of heaven with a ceiling fan, generous WALK-IN closet, double vanity sinks and a LARGE walk-in shower with seating. You also have a sliding door on the primary bedroom that leads you out to the covered patio for a peaceful quiet evening looking at the stars, or that warm morning coffee and sunset. The BONUS room is the highlight, with its PRIVATE ENTRANCE, it can be used as mother-in-law, guest room or gym. Outside you will find a LARGE storage (with electricity) and additional parking spaces. The home is updated with money saving Alexa smart switches for the household light, solar panels to keep those high electrical bills to a minimum and a security system.
This GEM combines comfort, functionality, and a prime location-don’t miss your chance to make it yours!
Location
State CA
County Los Angeles
Area Lac - Lancaster
Rooms
Main Level Bedrooms 3
Interior
Interior Features All Bedrooms Down, Walk-In Closet(s)
Cooling Central Air
Fireplaces Type Living Room
Inclusions Washer and dryer, security system
Fireplace Yes
Appliance Dishwasher, Gas Range, Microwave, Dryer
Laundry Electric Dryer Hookup, Gas Dryer Hookup, Laundry Room
Exterior
Garage Driveway, Garage Faces Front, Garage, Guest, Off Street
Garage Spaces 2.0
Garage Description 2.0
Pool None
Community Features Valley
View Y/N No
View None
Attached Garage Yes
Total Parking Spaces 2
Private Pool No
Building
Lot Description Back Yard, Cul-De-Sac
Dwelling Type House
Story 1
Entry Level One
Sewer Public Sewer
Level or Stories One
New Construction No
Schools
High Schools Quartz Hill
School District Westside Union
Others
Senior Community No
Tax ID 3102034019
Acceptable Financing Conventional, Contract, FHA, Fannie Mae
Listing Terms Conventional, Contract, FHA, Fannie Mae
Special Listing Condition Standard

GET MORE INFORMATION





