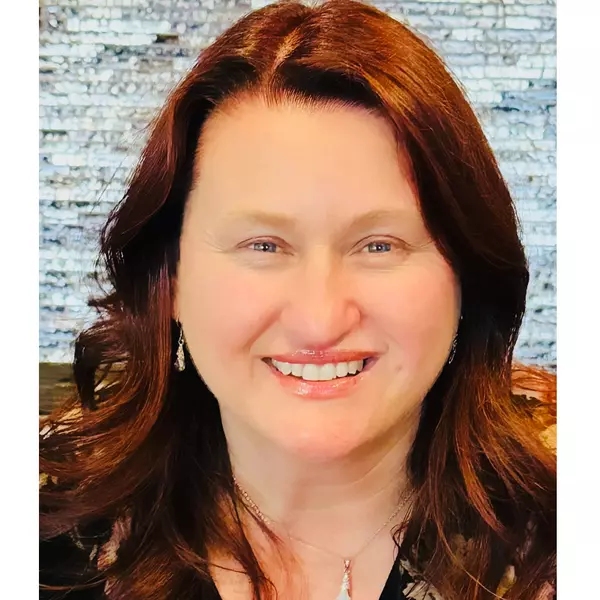15040 Sandy Ridge RD Lake Hughes, CA 93532
UPDATED:
11/15/2024 11:45 PM
Key Details
Property Type Single Family Home
Sub Type Single Family Residence
Listing Status Pending
Purchase Type For Sale
Square Footage 1,436 sqft
Price per Sqft $291
MLS Listing ID SR24217169
Bedrooms 3
Full Baths 2
HOA Y/N No
Year Built 1983
Lot Size 0.453 Acres
Property Description
Location
State CA
County Los Angeles
Area Lel - Lake Elizabeth
Zoning LCR17500*
Rooms
Other Rooms Shed(s)
Main Level Bedrooms 3
Interior
Interior Features Breakfast Bar, Dry Bar, Eat-in Kitchen, Granite Counters, Open Floorplan, Recessed Lighting, Storage, Track Lighting, Bar
Heating Ductless, See Remarks
Cooling Ductless, See Remarks
Flooring Carpet, Laminate, Vinyl
Fireplaces Type None
Fireplace No
Appliance Dishwasher, Propane Range, Refrigerator, Water Heater, Dryer, Washer
Laundry Laundry Room, Propane Dryer Hookup
Exterior
Garage Concrete, Driveway, Paved, RV Access/Parking
Fence Block, Wrought Iron
Pool None
Community Features Hiking, Mountainous, Near National Forest, Rural
Utilities Available Electricity Connected, Propane, Water Connected
View Y/N Yes
View Lake, Mountain(s)
Roof Type Composition,Shingle
Porch Concrete, Covered, Deck, Front Porch, Patio, See Remarks
Private Pool No
Building
Lot Description 0-1 Unit/Acre, Cul-De-Sac, Irregular Lot, Street Level
Dwelling Type House
Story 1
Entry Level One
Foundation Raised
Sewer Septic Tank
Water Public
Architectural Style Ranch
Level or Stories One
Additional Building Shed(s)
New Construction No
Schools
School District Other
Others
Senior Community No
Tax ID 3224025034
Acceptable Financing Cash, Cash to New Loan, VA Loan
Listing Terms Cash, Cash to New Loan, VA Loan
Special Listing Condition Standard

GET MORE INFORMATION





