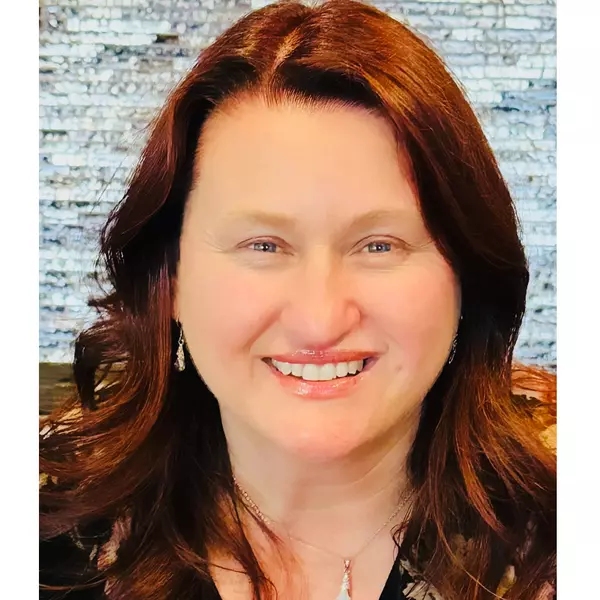10811 Toyon CT Apple Valley, CA 92308
UPDATED:
10/28/2024 11:25 PM
Key Details
Property Type Single Family Home
Sub Type Single Family Residence
Listing Status Pending
Purchase Type For Sale
Square Footage 2,618 sqft
Price per Sqft $244
MLS Listing ID IG24220087
Bedrooms 5
Full Baths 3
Condo Fees $90
Construction Status Turnkey
HOA Fees $90/mo
HOA Y/N Yes
Year Built 2005
Lot Size 0.346 Acres
Property Description
Location
State CA
County San Bernardino
Area Appv - Apple Valley
Rooms
Main Level Bedrooms 5
Interior
Interior Features Breakfast Bar, Ceiling Fan(s), Separate/Formal Dining Room, Recessed Lighting, Primary Suite
Heating Central
Cooling Central Air
Fireplaces Type Living Room
Fireplace Yes
Appliance Double Oven, Gas Cooktop, Microwave, Refrigerator
Laundry Laundry Room
Exterior
Garage Spaces 3.0
Garage Description 3.0
Pool In Ground, Private
Community Features Suburban, Sidewalks, Gated
Amenities Available Security
View Y/N Yes
View Mountain(s), Neighborhood
Porch Covered, Patio
Attached Garage Yes
Total Parking Spaces 3
Private Pool Yes
Building
Lot Description Corner Lot
Dwelling Type House
Story 1
Entry Level One
Sewer Public Sewer
Water Public
Level or Stories One
New Construction No
Construction Status Turnkey
Schools
School District Apple Valley Unified
Others
HOA Name Seabreeze
Senior Community No
Tax ID 0434801330000
Security Features Gated Community
Acceptable Financing Cash, Conventional, FHA, VA Loan
Listing Terms Cash, Conventional, FHA, VA Loan
Special Listing Condition Standard

GET MORE INFORMATION





