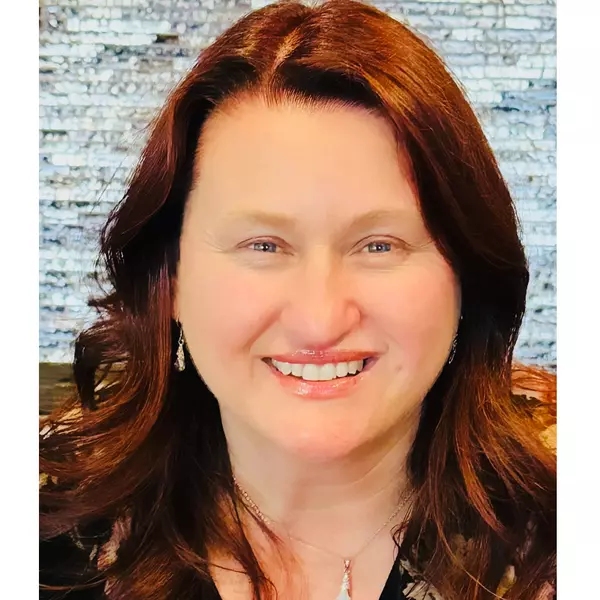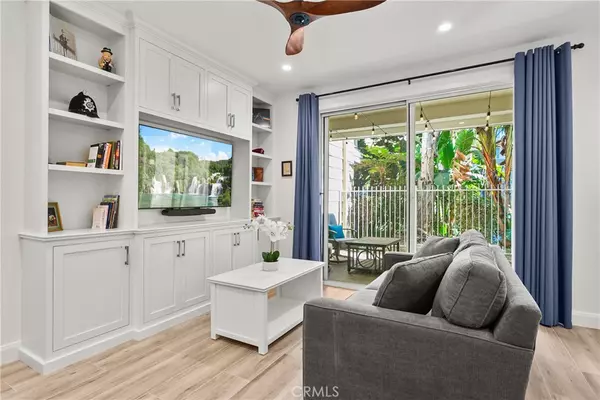20341 Bluffside CIR #107 Huntington Beach, CA 92646
UPDATED:
11/16/2024 10:24 PM
Key Details
Property Type Condo
Sub Type Condominium
Listing Status Active
Purchase Type For Sale
Square Footage 550 sqft
Price per Sqft $907
Subdivision Seabridge Villas (Sbvl)
MLS Listing ID OC24228034
Full Baths 1
Condo Fees $340
Construction Status Updated/Remodeled,Turnkey
HOA Fees $340/mo
HOA Y/N Yes
Year Built 1984
Property Description
Location
State CA
County Orange
Area 14 - South Huntington Beach
Rooms
Main Level Bedrooms 1
Interior
Interior Features Breakfast Bar, Built-in Features, Ceiling Fan(s), Living Room Deck Attached, Open Floorplan, Quartz Counters, Recessed Lighting, Storage, All Bedrooms Down, Bedroom on Main Level
Heating Central
Cooling None
Flooring Tile
Fireplaces Type None
Fireplace No
Appliance Dishwasher, Electric Oven, Electric Range, Freezer, Disposal, Microwave, Refrigerator
Laundry Washer Hookup, Electric Dryer Hookup, Inside, Laundry Closet, Stacked
Exterior
Exterior Feature Lighting
Garage Assigned, Covered, Carport, One Space, Community Structure
Carport Spaces 1
Fence Wrought Iron
Pool Community, Fenced, In Ground, Association
Community Features Curbs, Dog Park, Gutter(s), Street Lights, Suburban, Sidewalks, Gated, Pool
Utilities Available Electricity Available, Electricity Connected, Sewer Available, Sewer Connected, Water Available, Water Connected
Amenities Available Clubhouse, Controlled Access, Dog Park, Fitness Center, Maintenance Grounds, Hot Water, Picnic Area, Pool, Pets Allowed, Guard, Sauna, Spa/Hot Tub, Security, Tennis Court(s), Trash, Water
Waterfront Description Pond,Stream
View Y/N Yes
View Pool, Rocks, Creek/Stream, Water
Porch Rear Porch, Covered, Patio
Total Parking Spaces 1
Private Pool No
Building
Lot Description 0-1 Unit/Acre, Close to Clubhouse, Near Public Transit
Dwelling Type House
Story 1
Entry Level One
Sewer Public Sewer, Sewer Tap Paid
Water Public
Level or Stories One
New Construction No
Construction Status Updated/Remodeled,Turnkey
Schools
School District Huntington Beach Union High
Others
HOA Name Seabridge Villas
HOA Fee Include Sewer
Senior Community No
Tax ID 93618095
Security Features Gated with Guard,Gated Community,Gated with Attendant
Acceptable Financing Conventional, FHA, Fannie Mae, VA Loan
Listing Terms Conventional, FHA, Fannie Mae, VA Loan
Special Listing Condition Standard

GET MORE INFORMATION





