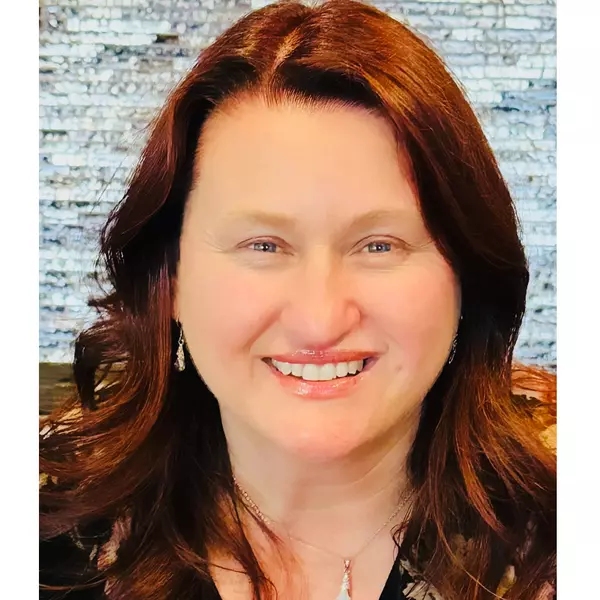For more information regarding the value of a property, please contact us for a free consultation.
12365 Brad LN Garden Grove, CA 92840
Want to know what your home might be worth? Contact us for a FREE valuation!

Our team is ready to help you sell your home for the highest possible price ASAP
Key Details
Sold Price $1,805,000
Property Type Single Family Home
Sub Type Single Family Residence
Listing Status Sold
Purchase Type For Sale
Square Footage 4,970 sqft
Price per Sqft $363
Subdivision Other (Othr)
MLS Listing ID PW21198612
Sold Date 02/04/22
Bedrooms 5
Full Baths 4
Half Baths 1
Condo Fees $75
Construction Status Turnkey
HOA Fees $75/mo
HOA Y/N Yes
Year Built 2016
Lot Size 7,453 Sqft
Property Description
Luxury living + Garden Grove, here is your opportunity. Rarely on the market, this contemporary modern home boasts 5 bedrooms, 4.5 baths with one Master Bedroom located on the 1st floor. A beautiful home from the start to finish, entryway to an inviting Family Room with a custom designed fireplace. Gazing vaulted ceilings throughout the home. Transom widows to brighten and welcome all the natural lighting. Formal Dining area perfect for hosting or entertaining. A true open-concept living with modern designed Kitchen + Island overlooking the enormous Living/Entertainment Room. Fully equipped Kitchen featuring Sub-Zero Built-In Refrigerator, Viking stainless steel 8-burner stove, oven, and appliances. Walk-In Pantry for additional storage. Formal Laundry Room located on the 1st floor. Welcoming 2nd floor Family Loft, great upstairs living quarters. Spacious Upstairs Master Bedroom featuring dual walk-in closets, dual vanity sinks, custom tiled walk-in shower and separate porcelain tub. Second Upstairs Master Bedroom + Full Bath. Third Downstairs Master Bedroom featuring Full Bath + Walk In closet, perfect for In-laws quarter or guestroom. Large backyard for entertaining including freshly grown fruit trees. Spacious 3 car garage with storage. Highly desirable location in Garden Grove. Close proximity to freeway access, top rated schools, popular restaurants, shopping and entertainment. Turn-key ready, a must see to appreciate.
Location
State CA
County Orange
Area 63 - Garden Grove S Of Chapman, W Of Euclid
Rooms
Main Level Bedrooms 1
Interior
Interior Features Crown Molding, Cathedral Ceiling(s), Furnished, Open Floorplan, Pantry, Recessed Lighting, Loft, Main Level Master, Multiple Master Suites, Walk-In Pantry, Walk-In Closet(s)
Heating Central
Cooling Central Air
Flooring Tile
Fireplaces Type Family Room
Fireplace Yes
Appliance 6 Burner Stove, Dishwasher, Gas Oven, Gas Range, Microwave, Refrigerator, Range Hood, Water Heater
Laundry Washer Hookup, Electric Dryer Hookup, Inside, Laundry Room
Exterior
Garage Door-Multi, Direct Access, Driveway, Garage
Garage Spaces 3.0
Garage Description 3.0
Pool None
Community Features Street Lights, Sidewalks
Utilities Available Cable Available, Natural Gas Available, Phone Available, Sewer Available, Water Available
View Y/N Yes
View Neighborhood
Roof Type Tile
Porch Concrete
Attached Garage Yes
Total Parking Spaces 3
Private Pool No
Building
Lot Description Back Yard, Sprinkler System
Story 2
Entry Level Two
Sewer Public Sewer
Water Public
Level or Stories Two
New Construction No
Construction Status Turnkey
Schools
Elementary Schools Evans
Middle Schools Ralston
High Schools Garden Grove
School District Garden Grove Unified
Others
HOA Name 12381 Magnolia Villa HOA
Senior Community No
Tax ID 08912373
Security Features Prewired,Security System,Carbon Monoxide Detector(s),Smoke Detector(s)
Acceptable Financing Cash, Cash to New Loan, Conventional
Listing Terms Cash, Cash to New Loan, Conventional
Financing Cash to Loan
Special Listing Condition Standard
Read Less

Bought with Natasha Eldomyaty • iApprove Mortgage & Realty Gro
GET MORE INFORMATION





