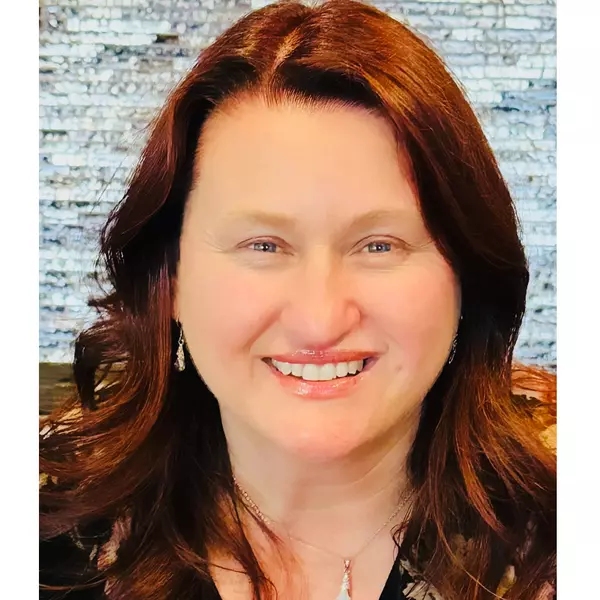For more information regarding the value of a property, please contact us for a free consultation.
79240 Victoria DR La Quinta, CA 92253
Want to know what your home might be worth? Contact us for a FREE valuation!

Our team is ready to help you sell your home for the highest possible price ASAP
Key Details
Sold Price $257,000
Property Type Single Family Home
Sub Type Single Family Residence
Listing Status Sold
Purchase Type For Sale
Square Footage 1,478 sqft
Price per Sqft $173
Subdivision La Quinta Villas (30811)
MLS Listing ID SW14053791
Sold Date 05/02/14
Bedrooms 3
Full Baths 2
HOA Y/N No
Year Built 1997
Lot Size 6,969 Sqft
Property Description
STOP! DON'T JUST DRIVE BY...YOU HAVE JUST FOUND YOUR FABULOUS FIRST TIME BUYER HOME WITH BUILT IN POOL AND SPA. THIS WONDERFUL FAMILY HOME FEATURES 3 BEDROOMS, 2 BATH WITH NEWLY INSTALLED CARPET, WOOD AND TILE FLOORS AND INTERIOR PAINT. BRIGHT KITCHEN WITH CENTER ISLAND, BUILT IN MICRO WAVE, GAS STOVE AND FRIDGE. AMBLE CABINETS AND LARGE PANTRY. FIREPLACE IN FAMILY ROOM WITH TILE FLOORS AND FRENCH DOORS WHICH LEADS OUT TO PATIO AND POOL. NICE SIZE MASTER BEDROOM WITH WOOD FLOORS AND 6 INCH BASEBOARDS.CEILING FAN AND SLIDER TO BACK YARD PATIO WITH PRIVATE MASTER BATH. SECONDARY BEDROOMS WITH CEILING FANS AND WAYNESCOAT IN ONE OF BEDROOM. FRONT YARD WAS JUST SEEDED WITH MATURE FRONT YARD TREE FOR SHADE. CLOSE TO SCHOOLS, PARK AND SHOPPING. TRULY A TURN KEY HOME READY FOR A NEW FAMILY.
Location
State CA
County Riverside
Area 308 - La Quinta North Of Hwy 111, Indian Springs
Interior
Interior Features All Bedrooms Down
Heating Central
Cooling Central Air
Flooring Carpet
Fireplaces Type Family Room
Fireplace Yes
Exterior
Garage Spaces 2.0
Garage Description 2.0
Pool Private
Community Features Street Lights, Suburban, Sidewalks
Utilities Available Sewer Available
View Y/N Yes
View Neighborhood
Attached Garage Yes
Total Parking Spaces 4
Private Pool Yes
Building
Lot Description Corner Lot, Front Yard, Yard
Story One
Entry Level One
Water Public
Level or Stories One
Others
Senior Community No
Tax ID 604343031
Acceptable Financing Submit
Listing Terms Submit
Financing Conventional
Special Listing Condition Standard
Read Less

Bought with Beth Feist • HK Lane Real Estate
GET MORE INFORMATION



