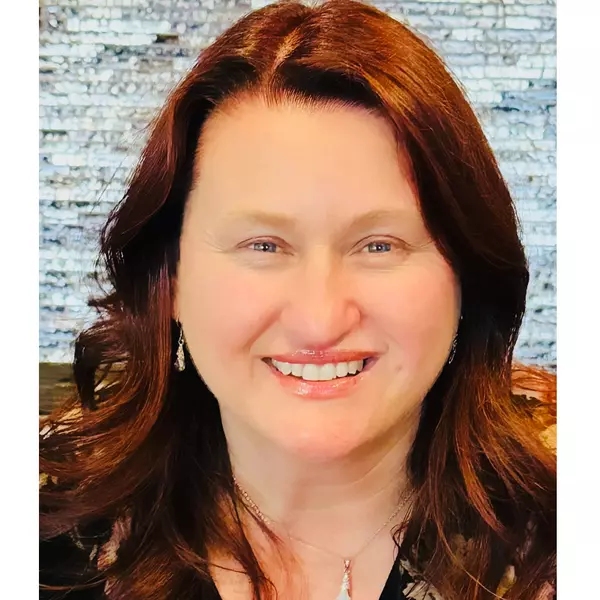For more information regarding the value of a property, please contact us for a free consultation.
4313 W Mcfadden AVE #17 Santa Ana, CA 92704
Want to know what your home might be worth? Contact us for a FREE valuation!

Our team is ready to help you sell your home for the highest possible price ASAP
Key Details
Sold Price $585,000
Property Type Condo
Sub Type Condominium
Listing Status Sold
Purchase Type For Sale
Square Footage 1,026 sqft
Price per Sqft $570
Subdivision ,Presden Villas
MLS Listing ID PW22096175
Sold Date 06/13/22
Bedrooms 2
Full Baths 2
Half Baths 1
Condo Fees $385
Construction Status Updated/Remodeled,Turnkey
HOA Fees $385/mo
HOA Y/N Yes
Year Built 1982
Property Description
HIDDEN GEM!!! Now is your opportunity to own a luxury 2-story home in a great neighborhood. 1 mile jogging distance to the famous Mile Square Park. End unit, located in the best lot of this complex, far from the street. 2-car garage with an attic above for extra storage. This 2 bed/2.5 bath home belongs to a small community of 17 units, completely remodeled with high quality work. Gorgeous, bright and airy kitchen with beautiful granite countertops, modern white shaker cabinets, upgraded ceiling lights, appliances that are less than 1 year old, and a pantry underneath the staircase. The dining area is adjacent to the kitchen which boasts a large window above the sink, and a sliding glass door that is open to the patio providing an abundant amount of light for this space. It has a great flow for entertaining guests. The patio is covered, spacious, and the deck exhibits an architectural coating; perfect for relaxation or hosting a BBQ. Living room features a powder room and beautiful staircase that leads to bedrooms upstairs. The upstairs hallway is large enough to setup a comfortable office space. Enjoy two on-suite bedrooms with full bath and high vaulted ceiling. The master bedroom has 2 large closets and a view overlooking beautiful California palm trees. An elegant upgraded master bath features a cozy natural wood countertop next to a glass sink creating a unique vibe. Central air. Laundry in the garage. Amenities include water, landscape, trash and sewer. This home is conveniently located near schools, park, popular restaurants, freeways and many shopping centers.
Location
State CA
County Orange
Area 69 - Santa Ana South Of First
Interior
Interior Features Eat-in Kitchen, Pantry, All Bedrooms Up, Attic, Multiple Primary Suites
Heating Central
Cooling Central Air
Flooring Laminate, Tile
Fireplaces Type None
Fireplace No
Appliance Dishwasher, Gas Range, Microwave
Laundry In Garage
Exterior
Garage Garage, Garage Door Opener
Garage Spaces 2.0
Garage Description 2.0
Fence Wood
Pool None
Community Features Park
Amenities Available Maintenance Front Yard, Picnic Area, Pets Allowed, Trash, Water
View Y/N Yes
View Park/Greenbelt, Neighborhood
Porch Concrete, Covered, Open, Patio
Attached Garage No
Total Parking Spaces 2
Private Pool No
Building
Lot Description Greenbelt, Landscaped
Story 2
Entry Level Two
Sewer Public Sewer
Water Public
Level or Stories Two
New Construction No
Construction Status Updated/Remodeled,Turnkey
Schools
Middle Schools Fitz
High Schools Los Amigos
School District Garden Grove Unified
Others
HOA Name Presden Villas
HOA Fee Include Sewer
Senior Community No
Tax ID 93672063
Security Features Carbon Monoxide Detector(s),Smoke Detector(s)
Acceptable Financing Cash, Conventional, 1031 Exchange, Fannie Mae, Freddie Mac
Listing Terms Cash, Conventional, 1031 Exchange, Fannie Mae, Freddie Mac
Financing Conventional
Special Listing Condition Standard
Read Less

Bought with Katelyn Huynh • Aegis Real Estate and REO Inc.
GET MORE INFORMATION





