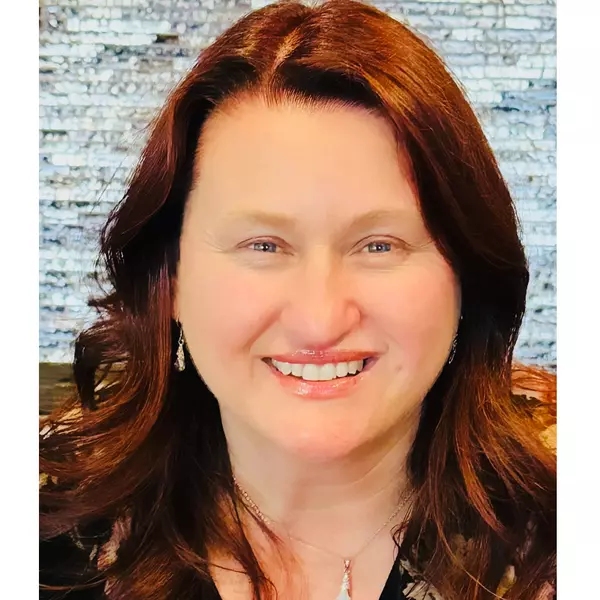For more information regarding the value of a property, please contact us for a free consultation.
3856 Grandview DR Brea, CA 92823
Want to know what your home might be worth? Contact us for a FREE valuation!

Our team is ready to help you sell your home for the highest possible price ASAP
Key Details
Sold Price $1,700,000
Property Type Single Family Home
Sub Type Single Family Residence
Listing Status Sold
Purchase Type For Sale
Square Footage 3,835 sqft
Price per Sqft $443
Subdivision Emerald Hills (Emer)
MLS Listing ID PW22201160
Sold Date 10/25/22
Bedrooms 5
Full Baths 4
Half Baths 1
Condo Fees $119
HOA Fees $119/mo
HOA Y/N Yes
Year Built 2003
Lot Size 6,952 Sqft
Property Description
This "VIEW" home features 5 bedrooms, a den, & 4.5 bathrooms, 3-car garage. One bedroom on the 1st level is ideal for overnight guests. The rotunda front entrance has French doors leading to the den (a piano room, a home office, or home gym). Continue into the formal dining area, which is across from the living room w/ 2-story ceilings. The large family room has a fireplace, built-in media niche, & Bose surround sound speakers. The carpet in both living & family rooms was replaced in year 2018, & there is Turkish travertine in the remainder of the main floor common areas. The family room opens to the kitchen which features an island w/ seating, plenty of cabinet & counter space, & recessed lighting. The GE Café 36 inch cooktop, range top hood, GE double convection ovens, & GE microwave are all from year 2018, & the dishwasher & garbage disposal have been updated as well. Relax in the spacious primary suite by taking in views from the balcony and enjoying the fresh air! The huge en-suite has dual vanities, separate tub & shower, & dual walk-in closets. The rest of the bedrooms are in great sizes, & one features a retreat which is the ideal space for an art studio or to curl up w/ a good book. All showers were updated in year 2020 to conserve water. Take in views from the backyard & enjoy the built-in BBQ, water fountain, & 25-ft seating wall. Community is assigned to highly rated Brea-Olinda USD schools & is close to parks, golf courses, stores, restaurants, Fwy 57.
Location
State CA
County Orange
Area 86 - Brea
Rooms
Main Level Bedrooms 1
Interior
Interior Features Breakfast Bar, Built-in Features, Ceiling Fan(s), Crown Molding, Separate/Formal Dining Room, Granite Counters, High Ceilings, Recessed Lighting, Bedroom on Main Level, Primary Suite, Walk-In Closet(s)
Heating Forced Air
Cooling Central Air
Flooring Carpet, Tile
Fireplaces Type Family Room
Fireplace Yes
Appliance Built-In Range, Electric Oven, Microwave, Range Hood
Laundry Inside, Laundry Room
Exterior
Garage Door-Multi, Driveway, Garage
Garage Spaces 3.0
Garage Description 3.0
Fence Block, Wrought Iron
Pool None
Community Features Curbs, Storm Drain(s), Street Lights, Suburban, Sidewalks
Amenities Available Call for Rules
View Y/N Yes
View City Lights, Mountain(s), Neighborhood
Roof Type Tile
Porch Covered, Deck, Patio
Attached Garage Yes
Total Parking Spaces 3
Private Pool No
Building
Lot Description Back Yard, Cul-De-Sac, Front Yard, Landscaped
Story Two
Entry Level Two
Foundation Slab
Sewer Public Sewer
Water Public
Level or Stories Two
New Construction No
Schools
School District Brea-Olinda Unified
Others
HOA Name Brea-Olinda Master Community
Senior Community No
Tax ID 30806255
Security Features Carbon Monoxide Detector(s),Smoke Detector(s)
Acceptable Financing Conventional
Listing Terms Conventional
Financing Cash
Special Listing Condition Standard
Read Less

Bought with Michelle Tsai Aun • Coldwell Banker Realty
GET MORE INFORMATION





