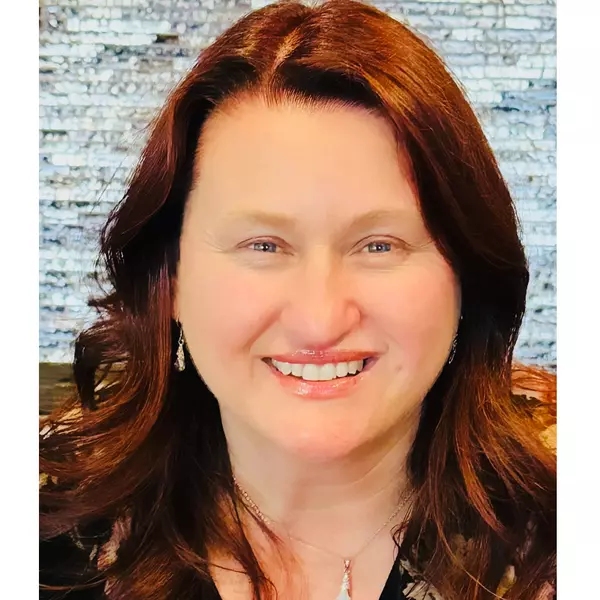For more information regarding the value of a property, please contact us for a free consultation.
255 Marianela LN Los Osos, CA 93402
Want to know what your home might be worth? Contact us for a FREE valuation!

Our team is ready to help you sell your home for the highest possible price ASAP
Key Details
Sold Price $1,150,000
Property Type Single Family Home
Sub Type Single Family Residence
Listing Status Sold
Purchase Type For Sale
Square Footage 2,289 sqft
Price per Sqft $502
Subdivision Monarch Grove(610)
MLS Listing ID SC23029026
Sold Date 04/05/23
Bedrooms 4
Full Baths 2
Condo Fees $65
Construction Status Turnkey
HOA Fees $65/mo
HOA Y/N Yes
Year Built 2000
Lot Size 8,772 Sqft
Property Description
The Central Coast best location, "Monarch Grove" Los Osos's newest subdivision with curbs, gutters and sidewalks ! Just a short walk to the sand dunes, the ocean, the Bay, Sea Pines Golf Course and a short bicycle ride Montana De Oro, Sweet Springs, Baywood Park and the Elfin Forrest. This is a newer 2000 turnkey 2,289 sq. ft. single level 4 bedroom/two bath home that has many custom features including white cabinets, tile counters, tile floors and new carpeting. The fourth rear bedroom is perfectly set up for a work at home office with floor to ceiling built in cabinets and desk work space. This property is located on a 8,773 sq. ft. oversized lot with a rear yard waterfall and large patio that is an ideal place for BBQ's and family and friend gatherings. Your Los Osos Central Coast Retreat featuring hiking, biking, boating, fishing and the enjoyable delectable eateries in Baywood Park, a great place to experience our amazing Sunsets. Give us a call today.
Location
State CA
County San Luis Obispo
Area Osos - Los Osos
Zoning RSF
Rooms
Main Level Bedrooms 4
Interior
Interior Features Separate/Formal Dining Room, Eat-in Kitchen, High Ceilings, Open Floorplan, Tile Counters, All Bedrooms Down, Bedroom on Main Level, Main Level Primary, Primary Suite
Heating Forced Air, Natural Gas
Cooling None
Flooring Carpet, Tile, Vinyl
Fireplaces Type Family Room, Gas
Fireplace Yes
Appliance Double Oven, Dishwasher, Gas Cooktop, Disposal, Gas Oven, Gas Water Heater, Refrigerator, Water To Refrigerator, Water Heater
Laundry Gas Dryer Hookup, Laundry Room
Exterior
Exterior Feature Rain Gutters
Garage Concrete, Direct Access, Driveway Level, Door-Single, Driveway, Garage Faces Front, Garage, Garage Door Opener, On Street
Garage Spaces 2.0
Garage Description 2.0
Pool None
Community Features Biking, Curbs, Fishing, Golf, Gutter(s), Hiking, Horse Trails, Near National Forest, Park, Sidewalks, Water Sports
Utilities Available Cable Available, Electricity Connected, Natural Gas Connected, Phone Available, Sewer Connected, Underground Utilities, Water Connected
Amenities Available Call for Rules
Waterfront Description Ocean Access
View Y/N No
View None
Roof Type Concrete,Tile
Porch Concrete, Open, Patio
Attached Garage Yes
Total Parking Spaces 2
Private Pool No
Building
Lot Description 0-1 Unit/Acre, Back Yard, Front Yard, Sprinklers In Front, Lawn, Landscaped, Rectangular Lot, Sprinkler System, Street Level
Faces West
Story 1
Entry Level One
Foundation Slab
Sewer Public Sewer, Sewer Assessment(s), Sewer On Bond
Water Private
Architectural Style Mediterranean
Level or Stories One
New Construction No
Construction Status Turnkey
Schools
School District San Luis Coastal Unified
Others
HOA Name Monarch
Senior Community No
Tax ID 074028027
Security Features Carbon Monoxide Detector(s),Smoke Detector(s)
Acceptable Financing Cash to New Loan
Horse Feature Riding Trail
Listing Terms Cash to New Loan
Financing Cash
Special Listing Condition Standard
Read Less

Bought with Patricia Rose • COMPASS
GET MORE INFORMATION





