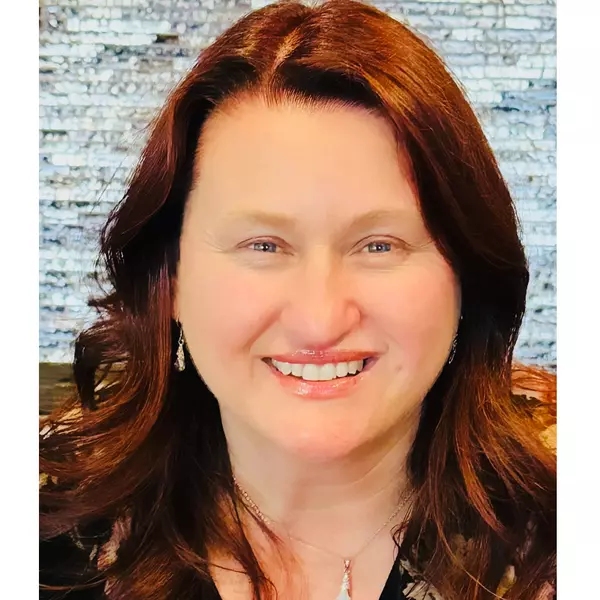For more information regarding the value of a property, please contact us for a free consultation.
21756 Fernleaf Dr. Lake Forest, CA 92630
Want to know what your home might be worth? Contact us for a FREE valuation!

Our team is ready to help you sell your home for the highest possible price ASAP
Key Details
Sold Price $1,190,000
Property Type Single Family Home
Sub Type Single Family Residence
Listing Status Sold
Purchase Type For Sale
Square Footage 1,993 sqft
Price per Sqft $597
Subdivision Skyview (Sky)
MLS Listing ID PW23188028
Sold Date 12/20/23
Bedrooms 3
Full Baths 2
Half Baths 1
Condo Fees $100
Construction Status Turnkey
HOA Fees $100/mo
HOA Y/N Yes
Year Built 1986
Lot Size 6,651 Sqft
Property Description
Nestled in one of the best and quietest neighborhoods in Lake Forest North, this lovely property comes equipped with a sparkling pool, RV access, 3 car garage and a view of the Saddleback Mountains. For the the first time on the market in almost 30 years, this meticulously maintained home will be a fantastic place for its next owner. Upon entry, the vaulted ceilings and view of the pool create a light and open ambience. The versatile floor plan allows for multiple set ups including 2 dining areas and 2 living spaces. Upstairs are the 3 bedrooms. The primary suite looks over the backyard and mountain view and down the hall are the remaining two bedrooms with with a Jack and Jill bath. The outdoor bar b que area and the new AC unit make entertaining a breeze. Located with in a great school district and close proximity to shops and the toll road, this is OC living at its finest.
Location
State CA
County Orange
Area Ln - Lake Forest North
Interior
Interior Features Breakfast Bar, Breakfast Area, Ceiling Fan(s), Separate/Formal Dining Room, Granite Counters, All Bedrooms Up, Primary Suite
Heating Central
Cooling Central Air
Flooring Wood
Fireplaces Type Family Room
Fireplace Yes
Appliance Barbecue, Dishwasher, Gas Oven, Gas Range, Water Heater
Laundry In Garage
Exterior
Garage Driveway, Garage, RV Access/Parking
Garage Spaces 3.0
Garage Description 3.0
Pool Private
Community Features Park, Street Lights, Sidewalks
Amenities Available Call for Rules, Maintenance Grounds
View Y/N Yes
View Mountain(s), Neighborhood
Porch Patio
Attached Garage Yes
Total Parking Spaces 3
Private Pool Yes
Building
Lot Description 0-1 Unit/Acre
Story 2
Entry Level Two
Sewer Public Sewer
Water Public
Level or Stories Two
New Construction No
Construction Status Turnkey
Schools
High Schools El Toro
School District Saddleback Valley Unified
Others
HOA Name Skyview
Senior Community No
Tax ID 61324105
Acceptable Financing Cash, Cash to New Loan, Conventional, 1031 Exchange, FHA
Listing Terms Cash, Cash to New Loan, Conventional, 1031 Exchange, FHA
Financing Conventional
Special Listing Condition Trust
Read Less

Bought with Anahita Minaei • Panamerican Mortgage
GET MORE INFORMATION





