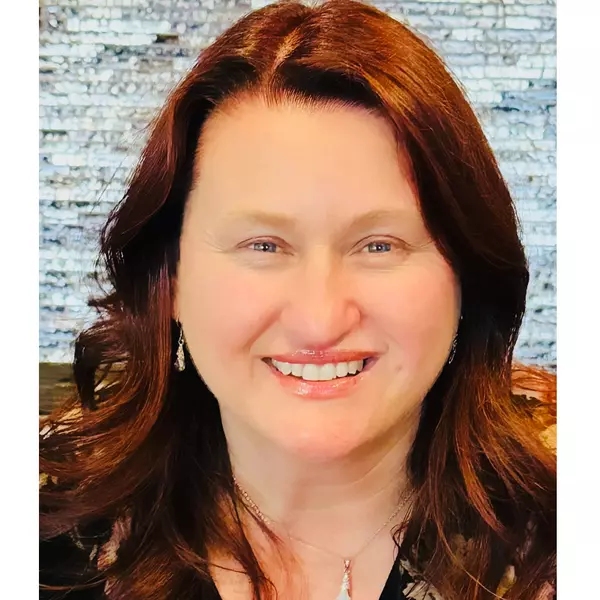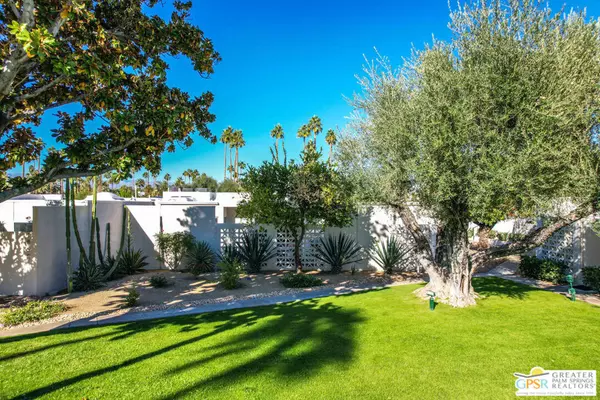For more information regarding the value of a property, please contact us for a free consultation.
1856 Sandcliff RD Palm Springs, CA 92264
Want to know what your home might be worth? Contact us for a FREE valuation!

Our team is ready to help you sell your home for the highest possible price ASAP
Key Details
Sold Price $650,000
Property Type Condo
Sub Type Condominium
Listing Status Sold
Purchase Type For Sale
Square Footage 1,687 sqft
Price per Sqft $385
Subdivision Garden Villas East
MLS Listing ID 23341495
Sold Date 03/12/24
Bedrooms 2
Full Baths 2
Condo Fees $625
Construction Status Updated/Remodeled
HOA Fees $625/mo
HOA Y/N Yes
Year Built 1966
Property Description
Discover this fabulous 2 bedroom and 2 bath condo at the Garden Villas East, a midcentury community in South Palm Springs. This fully renovated unit offers a large bright living room, a dinning area and an updated open kitchen. There is a large primary bedroom with sitting area and a wonderful ensuite bath. The guest room is also generous size. All bedrooms and living open onto the South facing private patio which offers glorious mountain views. This is a quiet end unit on the interior of the complex. Garden Villas East offer two community pools and spas, with BBQ areas, and is conveniently located near Smoke Tree shopping center. This property is on fee land, so you own the land. Contact agent to schedule a private showing.
Location
State CA
County Riverside
Area 334 - South End Palm Springs
Zoning RGA6
Interior
Heating Central
Cooling Central Air
Flooring Carpet, Tile
Fireplaces Type None
Furnishings Unfurnished
Fireplace No
Appliance Dishwasher, Microwave, Refrigerator, Dryer, Washer
Exterior
Garage Carport
Pool Community, Association
Community Features Pool
Amenities Available Pool, Pet Restrictions, Spa/Hot Tub
View Y/N Yes
View Mountain(s), Pool
Total Parking Spaces 1
Private Pool No
Building
Faces South
Story 1
Entry Level One
Architectural Style Mid-Century Modern
Level or Stories One
New Construction No
Construction Status Updated/Remodeled
Others
Pets Allowed Yes
Senior Community No
Tax ID 510050029
Special Listing Condition Standard
Pets Description Yes
Read Less

Bought with Rolan Meyer • Avenue 8, Inc.
GET MORE INFORMATION





