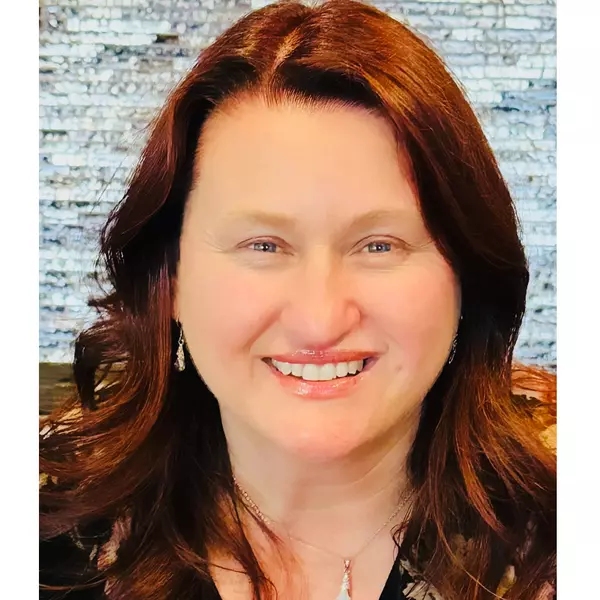For more information regarding the value of a property, please contact us for a free consultation.
2252 N Indian Canyon DR #B Palm Springs, CA 92262
Want to know what your home might be worth? Contact us for a FREE valuation!

Our team is ready to help you sell your home for the highest possible price ASAP
Key Details
Sold Price $432,000
Property Type Townhouse
Sub Type Townhouse
Listing Status Sold
Purchase Type For Sale
Square Footage 1,344 sqft
Price per Sqft $321
Subdivision Central Palm Springs (33215)
MLS Listing ID SW24078383
Sold Date 05/17/24
Bedrooms 3
Full Baths 2
Half Baths 1
Condo Fees $310
HOA Fees $310/mo
HOA Y/N Yes
Year Built 1972
Lot Size 871 Sqft
Property Description
You will love this fully remodeled 3 bedroom 2.5 bath town-home in the heart of Palm Springs on FEE land! This property is 5 minutes to downtown and shares the block with the famous Racquet Club Estates! This beautiful home will make a great primary, second home or vacation rental! This property has one of a kind finishes highlighting all there is to love about desert living w/ luxury vinyl planks throughout, vibrant tiling, Mid-Century light fixtures, recessed lighting and wood paneled accent walls. A sun-filled living room leading to the dining room w/ french doors, for easy access to your private garden patio with amazing mountain views and attached carport w/ two spaces. Kitchen features waterfall quartz countertops, custom herringbone tilling, brand new stainless steel Samsung appliances. Kitchen opens to hall w/ powder room laundry closet with side-by-side W/ D. Newly refinished staircase leads to 2 secondary bedrooms w/ a full bathroom, and stunning courtyard views.. The large primary oasis w/ dual closets ensuite bathroom w/ floating oak vanity large walk in shower! Indian Canyon Gardens Community features many perks including low HOA fees, gated community, two pools/spas, doggy areas, convenient location for shopping, schools, dining, and entertainment.
Location
State CA
County Riverside
Area 332 - Central Palm Springs
Zoning R3
Rooms
Other Rooms Storage
Interior
Interior Features Ceiling Fan(s), High Ceilings, Open Floorplan, Recessed Lighting, Storage, Tile Counters, All Bedrooms Up, Primary Suite
Heating Central
Cooling Central Air
Flooring Vinyl
Fireplaces Type None
Fireplace No
Appliance Barbecue, Dishwasher, Gas Oven, Ice Maker, Microwave, Refrigerator, Vented Exhaust Fan, Dryer, Washer
Exterior
Garage Carport, Side By Side
Carport Spaces 2
Fence Brick, Excellent Condition
Pool Community, Fenced, Heated, In Ground, Lap, Association
Community Features Sidewalks, Pool
Utilities Available Electricity Connected, Natural Gas Connected, Water Connected
Amenities Available Controlled Access, Hot Water, Picnic Area, Pool, Spa/Hot Tub, Storage, Water
View Y/N Yes
View Courtyard, Mountain(s)
Roof Type Clay,Tile
Porch Concrete
Total Parking Spaces 6
Private Pool No
Building
Lot Description 0-1 Unit/Acre, Lawn, Landscaped
Story 2
Entry Level Two
Sewer Public Sewer
Water Public
Architectural Style Mid-Century Modern
Level or Stories Two
Additional Building Storage
New Construction No
Schools
School District Palm Springs Unified
Others
HOA Name Indian canyon gardens
Senior Community No
Tax ID 501460021
Acceptable Financing Cash, Conventional
Listing Terms Cash, Conventional
Financing Cash
Special Listing Condition Standard
Read Less

Bought with NONE NONE • None MRML
GET MORE INFORMATION





