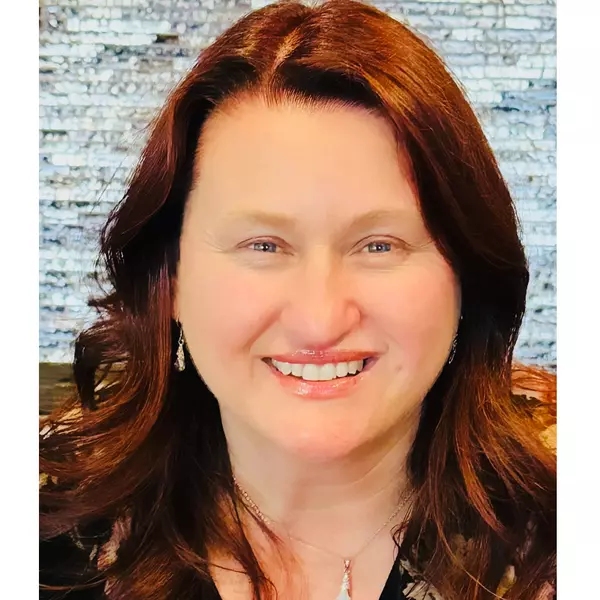For more information regarding the value of a property, please contact us for a free consultation.
30034 Magic DR Running Springs, CA 92382
Want to know what your home might be worth? Contact us for a FREE valuation!

Our team is ready to help you sell your home for the highest possible price ASAP
Key Details
Sold Price $619,000
Property Type Single Family Home
Sub Type Single Family Residence
Listing Status Sold
Purchase Type For Sale
Square Footage 2,682 sqft
Price per Sqft $230
Subdivision Enchanted Forest (Enfr)
MLS Listing ID IG24084699
Sold Date 05/28/24
Bedrooms 3
Full Baths 2
Half Baths 1
HOA Y/N No
Year Built 2006
Lot Size 8,420 Sqft
Lot Dimensions Public Records
Property Description
This Beautiful luxury mountain home, is located in the exclusive area of Enchanted Forest Estates. This home has 3 bedrooms and 2.5 bathrooms in a very spacious 2,678 sqft home. Enjoy all the luxury's this home has to offer with four decks across three levels, The primary suite has a private deck, a two faced fireplace, and a jacuzzi bathtub, The family room has a beautiful fireplace and a huge dining area . The kitchen was definitely made for a cooks dream. It has high end appliances, sub zero fridge, new dishwasher, and lots of counter space. This home also features new flooring downstairs, new water heater, central heating and air, along with two fireplaces, wood shutters on the windows, whole house vacuum system, and a small bonus room above garage. The garage also has an epoxy floor and is used for a game room. This property is also fenced in, which is always a wonderful feature up here in the mountains. There are so many amazing things about this house, come see to understand all that it has to offer. It currently is used by family, friends and occasional airbnb. This house will be sold furnished. Some personal items will be taken.
Location
State CA
County San Bernardino
Area 288 - Running Springs
Zoning HT/RS-10M
Interior
Interior Features Built-in Features, Balcony, Ceiling Fan(s), Cathedral Ceiling(s), Separate/Formal Dining Room, Furnished, Granite Counters, Living Room Deck Attached, All Bedrooms Down, Primary Suite
Heating Central, Fireplace(s)
Cooling Central Air
Flooring Tile
Fireplaces Type Living Room, Primary Bedroom, Wood Burning
Fireplace Yes
Appliance Dishwasher, Gas Cooktop, Gas Oven, Water Heater, Dryer, Washer
Laundry Inside, Laundry Room
Exterior
Exterior Feature Balcony
Garage Driveway, Paved
Garage Spaces 2.0
Garage Description 2.0
Fence Chain Link
Pool None
Community Features Hiking, Mountainous, Near National Forest
Utilities Available Electricity Connected, Natural Gas Connected, Water Connected
View Y/N Yes
View Mountain(s), Neighborhood, Trees/Woods
Roof Type Shingle
Accessibility Parking
Porch Deck, Balcony
Attached Garage Yes
Total Parking Spaces 2
Private Pool No
Building
Lot Description Back Yard, Sprinkler System, Yard
Story 2
Entry Level Two
Sewer Public Sewer
Water Public
Level or Stories Two
New Construction No
Schools
School District Rim Of The World
Others
Senior Community No
Tax ID 0296352250000
Security Features Carbon Monoxide Detector(s)
Acceptable Financing Cash, Cash to New Loan, Conventional, VA Loan
Listing Terms Cash, Cash to New Loan, Conventional, VA Loan
Financing Conventional
Special Listing Condition Standard
Read Less

Bought with JAMES NEWCOMB • Windermere Real Estate
GET MORE INFORMATION





