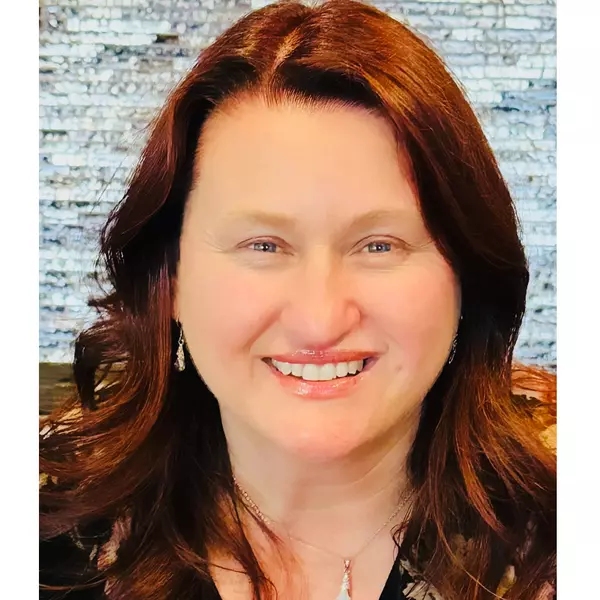For more information regarding the value of a property, please contact us for a free consultation.
22516 Festividad DR Saugus, CA 91350
Want to know what your home might be worth? Contact us for a FREE valuation!

Our team is ready to help you sell your home for the highest possible price ASAP
Key Details
Sold Price $790,000
Property Type Single Family Home
Sub Type Single Family Residence
Listing Status Sold
Purchase Type For Sale
Square Footage 1,376 sqft
Price per Sqft $574
Subdivision Emblem (Embl)
MLS Listing ID SR24093409
Sold Date 07/10/24
Bedrooms 4
Full Baths 1
Three Quarter Bath 1
Construction Status Updated/Remodeled
HOA Y/N No
Year Built 1963
Lot Size 6,133 Sqft
Lot Dimensions Assessor
Property Description
Wonderful one-story house in Santa Clarita's most sought-after neighborhoods. Open floor plan. New laminate flooring in the hallways, living room, kitchen, and butler's pantry. Newer tankless water heater; newer pool heater, filter, and pebble decked in 2020; the electrical panel was installed in 2020 and grounded, surveilling system, Newer slide doors, and windows throughout the house. Two car garage with Epoxy coating at the slab, Remodeled kitchen; quartz countertops; the newer butlers pantry has ample cabinet space, and it is next to the kitchen boasts of a ceiling fan. Large and inviting living room with a sliding door to the backyard. The backyard features a large patio with a solid patio cover, an inviting pool. There are no rear neighbors. The property is a walking distance of shopping centers and a fantastic central park. Solar Panels ensure savings in your electrical monthly bill. Buyer do your do diligence and contact SunRun at 888-Go-Solar to inquire about the service/contract and transfer agreement for your best electrical service that fits your needs.
Location
State CA
County Los Angeles
Area Bouq - Bouquet Canyon
Zoning SCUR2
Rooms
Main Level Bedrooms 4
Interior
Interior Features Breakfast Bar, Ceiling Fan(s), Separate/Formal Dining Room, Open Floorplan, Pantry, Storage, All Bedrooms Down, Main Level Primary
Heating Central, Natural Gas
Cooling Central Air, Gas
Flooring Laminate
Fireplaces Type None
Fireplace No
Appliance Dishwasher, Free-Standing Range, Gas Cooktop, Gas Range, Gas Water Heater, Microwave, Refrigerator, Range Hood, Water Softener, Tankless Water Heater, Water Purifier
Laundry Washer Hookup, Electric Dryer Hookup, Gas Dryer Hookup, Inside
Exterior
Garage Door-Single, Garage, Paved, Garage Faces Side
Garage Spaces 2.0
Garage Description 2.0
Fence Average Condition, Block
Pool Fenced, Gas Heat, In Ground, Pebble, Private
Community Features Biking, Hiking, Storm Drain(s), Street Lights, Sidewalks, Urban, Park
Utilities Available Cable Connected, Electricity Connected, Natural Gas Connected, Sewer Connected, Underground Utilities, Water Connected
View Y/N No
View None
Roof Type Shingle
Accessibility No Stairs, Parking, Accessible Doors
Porch Concrete, Covered, Patio
Attached Garage Yes
Total Parking Spaces 2
Private Pool Yes
Building
Lot Description 0-1 Unit/Acre, Front Yard, Sprinklers In Front, Lawn, Near Park, Near Public Transit, Rectangular Lot, Sprinklers Timer, Sprinkler System, Street Level
Faces West
Story 1
Entry Level One
Foundation Slab
Sewer Public Sewer
Water Public
Architectural Style Traditional
Level or Stories One
New Construction No
Construction Status Updated/Remodeled
Schools
School District William S. Hart Union
Others
Senior Community No
Tax ID 2849014003
Security Features Carbon Monoxide Detector(s),Fire Detection System,Smoke Detector(s)
Acceptable Financing Cash to New Loan, Conventional, Cal Vet Loan, FHA
Listing Terms Cash to New Loan, Conventional, Cal Vet Loan, FHA
Financing Conventional
Special Listing Condition Standard
Read Less

Bought with Jhon Cordova • Seven Gables Real Estate
GET MORE INFORMATION





