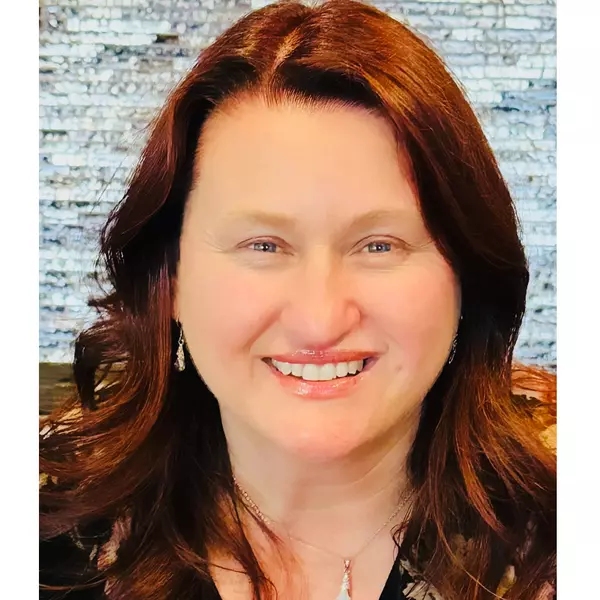For more information regarding the value of a property, please contact us for a free consultation.
2700 Lawrence Crossley RD #85 Palm Springs, CA 92264
Want to know what your home might be worth? Contact us for a FREE valuation!

Our team is ready to help you sell your home for the highest possible price ASAP
Key Details
Sold Price $275,000
Property Type Condo
Sub Type Condominium
Listing Status Sold
Purchase Type For Sale
Square Footage 728 sqft
Price per Sqft $377
Subdivision Esprit
MLS Listing ID 219108788PS
Sold Date 07/26/24
Bedrooms 1
Full Baths 1
Condo Fees $395
Construction Status Updated/Remodeled
HOA Fees $395/mo
HOA Y/N Yes
Land Lease Amount 2340.0
Year Built 1986
Lot Size 871 Sqft
Property Description
This spacious upper unit 1/1 condo (728 sq. ft) with vaulted ceilings facing east, with no view of neighbors. It has bright natural lighting without intense afternoon sun, conveniently located in South Palm Springs, close to Trader Joe's, Target, Medical facilities, Airport, and Downtown Entertainment. This recently upgraded condo has dual pane windows, Quartz countertops, deep stainless kitchen sink, and GE Slate appliances. It features Kohler water fixtures and undermount bathroom sinks, as well as newer lighting fixtures and an in unit stackable washer/dryer. The AC system was replaced in 2022.The Esprit community offers 2 refreshing pools, 3 spa's, and 2 tennis/pickleball courts, low HOA's and the land lease has been extended to 2078.If you're looking for a place to call home, or wanting to use as income, this condo won't last long.
Location
State CA
County Riverside
Area 334 - South End Palm Springs
Interior
Interior Features Breakfast Bar, Separate/Formal Dining Room, High Ceilings, Living Room Deck Attached, Storage, Primary Suite, Utility Room
Heating Central, Forced Air
Cooling Central Air
Flooring Carpet, Laminate
Fireplace No
Appliance Dishwasher, Gas Range, Microwave, Refrigerator, Vented Exhaust Fan
Laundry Laundry Closet
Exterior
Garage Assigned, Detached Carport, Guest, Unassigned
Carport Spaces 1
Pool Community, Electric Heat, In Ground
Community Features Gated, Pool
Amenities Available Maintenance Grounds, Pet Restrictions, Tennis Court(s), Trash, Water
View Y/N No
Attached Garage No
Total Parking Spaces 3
Private Pool Yes
Building
Lot Description Sprinkler System
Story 2
Foundation Slab
New Construction No
Construction Status Updated/Remodeled
Others
Senior Community No
Tax ID 009612210
Security Features Security Gate,Gated Community,Key Card Entry,Security Lights
Acceptable Financing Cash, Cash to New Loan, Conventional, FHA
Listing Terms Cash, Cash to New Loan, Conventional, FHA
Financing Cash
Special Listing Condition Standard
Read Less

Bought with Justin Berry • Caritas Realty
GET MORE INFORMATION





