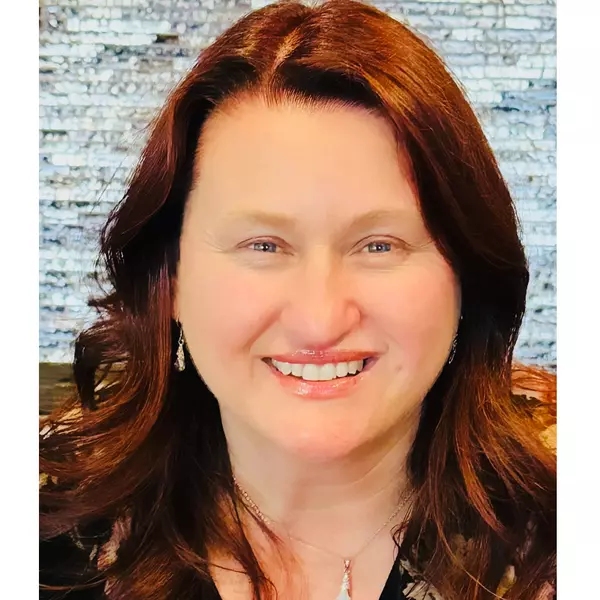For more information regarding the value of a property, please contact us for a free consultation.
241 E La Verne WAY #G Palm Springs, CA 92264
Want to know what your home might be worth? Contact us for a FREE valuation!

Our team is ready to help you sell your home for the highest possible price ASAP
Key Details
Sold Price $330,000
Property Type Condo
Sub Type Condominium
Listing Status Sold
Purchase Type For Sale
Square Footage 1,345 sqft
Price per Sqft $245
Subdivision Casa Canyon
MLS Listing ID 219108361PS
Sold Date 08/19/24
Bedrooms 2
Full Baths 1
Three Quarter Bath 1
Condo Fees $600
HOA Fees $600/mo
HOA Y/N Yes
Year Built 1976
Property Description
SELLER WILL PRE-PAY 6 MONTHS HOA DUES FOR BUYER AT CLOSE! Designed by renowned architect, William F. Cody, AIA, the Casa Canyon community is sited on 3 scenic acres in the desirable south end of Palm Springs. This top floor unit in elevator building has stunning western mountain views! The unit has new tile flooring, vaulted ceiling, granite countertops in the kitchen and newer energy efficient Lennox HVAC system. Huge primary bedroom is ensuite with dressing area, large walk-in closet. The second BR is on the other side of the main living area with an adjacent 3/4 bath. A large balcony with western mountain views opens off the living room and primary bedroom. Casa Canyon is an excellent value on land that you own in an exclusive south Palm Springs location adjacent to the Indian Canyons neighborhood!
Location
State CA
County Riverside
Area 334 - South End Palm Springs
Interior
Interior Features Separate/Formal Dining Room, Multiple Primary Suites
Heating Central, Electric
Cooling Central Air
Flooring Laminate
Fireplace No
Appliance Dishwasher, Electric Cooktop, Electric Oven, Electric Range, Disposal, Refrigerator, Range Hood, Vented Exhaust Fan
Laundry Common Area
Exterior
Garage Attached Carport, Assigned
Carport Spaces 1
Fence Stucco Wall
Pool Community, Gunite, Electric Heat, In Ground
Community Features Pool
Amenities Available Maintenance Grounds, Insurance, Management, Trash, Water
View Y/N Yes
View Mountain(s)
Roof Type Shingle,Tile
Porch Covered
Attached Garage No
Total Parking Spaces 2
Private Pool Yes
Building
Lot Description Sprinklers Timer, Sprinkler System
Story 3
New Construction No
Others
Senior Community No
Tax ID 511520048
Acceptable Financing Cash, Cash to New Loan
Listing Terms Cash, Cash to New Loan
Financing Cash to New Loan
Special Listing Condition Standard
Read Less

Bought with Brett Boyd • Bennion Deville Homes
GET MORE INFORMATION





