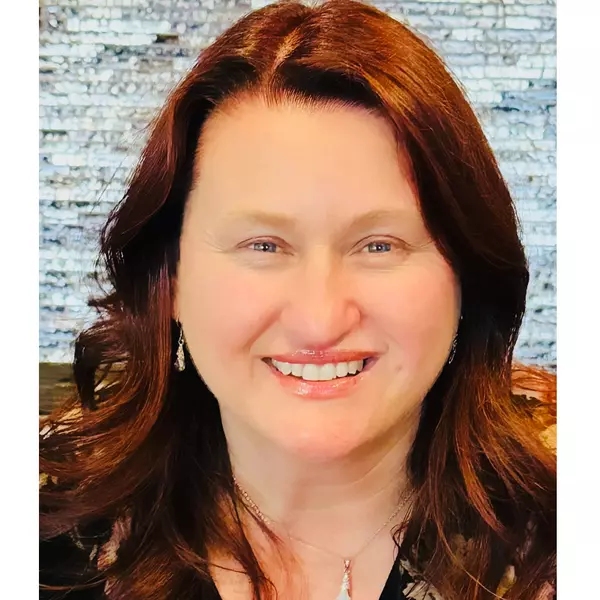For more information regarding the value of a property, please contact us for a free consultation.
26561 La Quilla Lane Mission Viejo, CA 92692
Want to know what your home might be worth? Contact us for a FREE valuation!

Our team is ready to help you sell your home for the highest possible price ASAP
Key Details
Sold Price $1,250,000
Property Type Single Family Home
Sub Type Single Family Residence
Listing Status Sold
Purchase Type For Sale
Square Footage 2,396 sqft
Price per Sqft $521
Subdivision Coronado (Co)
MLS Listing ID OC24224797
Sold Date 11/15/24
Bedrooms 3
Full Baths 1
Half Baths 1
Three Quarter Bath 1
HOA Y/N No
Year Built 1970
Lot Size 8,681 Sqft
Property Description
Wow, a great price for a unique home in Mission Viejo – one of the safest cities in Orange County. This Coronado tract home is two story with 2396 sf living space on an 8600 sf lot – one of the largest in this neighborhood. The home offers 3 bedrooms and 3 bathrooms. As you enter the front door, you are welcomed into a spacious living room with a gas fireplace and built in bookcase. The dining room is the perfect size allowing for large family dinners. Your kitchen is open to the dining room with a peninsula providing additional seating space. The kitchen window offers a view to the backyard. All the appliances including a gas range/oven, an oversized refrigerator, plenty of cabinets, a large pantry with pull-out drawers and ample counter space make this an ideal kitchen for the chef in your family. The main floor primary bedroom suite contains an extra-large walk-in closet, an en-suite bathroom and an adjacent office/hobby room/nursery. The main floor also comes with a separate bathroom for guests. Adjacent to the front door is access to the second level. Upstairs, there are two bedrooms, one bathroom and an oversized closet/storage area. One of the bedrooms is an expansive bonus room which could easily be converted back to a 4th bedroom. The backyard is terraced and contains two large custom sheds. One is a tool shed and work shop measuring approximately 15’ x 9’ and the other measures about 25’ x 9’ used primarily for storage. In addition to the driveway for the 2-car garage, a second driveway accesses the side of the house, providing RV and/or boat storage capacity. This home is conveniently located near Saddleback Community College, Capistrano Valley High and many great amenities in Mission Viejo.
Location
State CA
County Orange
Area Ms - Mission Viejo South
Rooms
Main Level Bedrooms 1
Interior
Interior Features Ceiling Fan(s), Storage, Main Level Primary
Heating Central
Cooling Central Air
Flooring Carpet, Tile
Fireplaces Type Living Room
Fireplace Yes
Appliance Dishwasher, Disposal, Gas Range, Refrigerator, Water Heater
Laundry In Garage
Exterior
Garage Door-Multi, Garage
Garage Spaces 2.0
Garage Description 2.0
Pool None
Community Features Dog Park, Golf, Lake, Storm Drain(s), Street Lights, Suburban, Sidewalks
Utilities Available Sewer Connected, Water Connected
View Y/N Yes
View Neighborhood
Porch Concrete, Open, Patio
Attached Garage Yes
Total Parking Spaces 2
Private Pool No
Building
Lot Description Back Yard, Sprinkler System
Story 2
Entry Level Two
Sewer Public Sewer
Water Public
Level or Stories Two
New Construction No
Schools
School District Capistrano Unified
Others
Senior Community No
Tax ID 74005224
Security Features Carbon Monoxide Detector(s),Smoke Detector(s)
Acceptable Financing Cash to Existing Loan
Listing Terms Cash to Existing Loan
Financing Cash
Special Listing Condition Trust
Read Less

Bought with Steve Colvin • Premier Cal Realty
GET MORE INFORMATION





